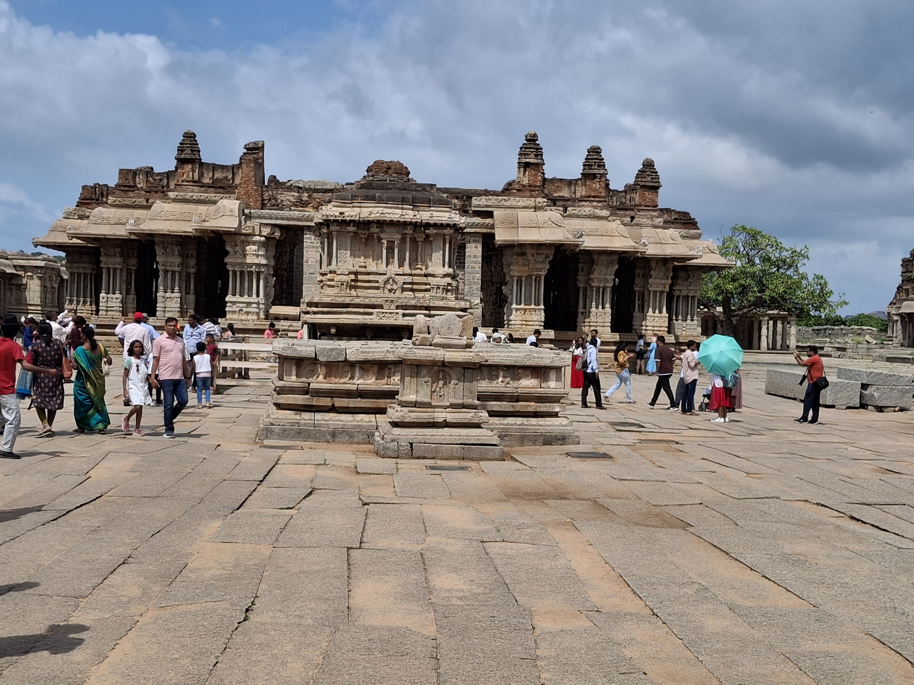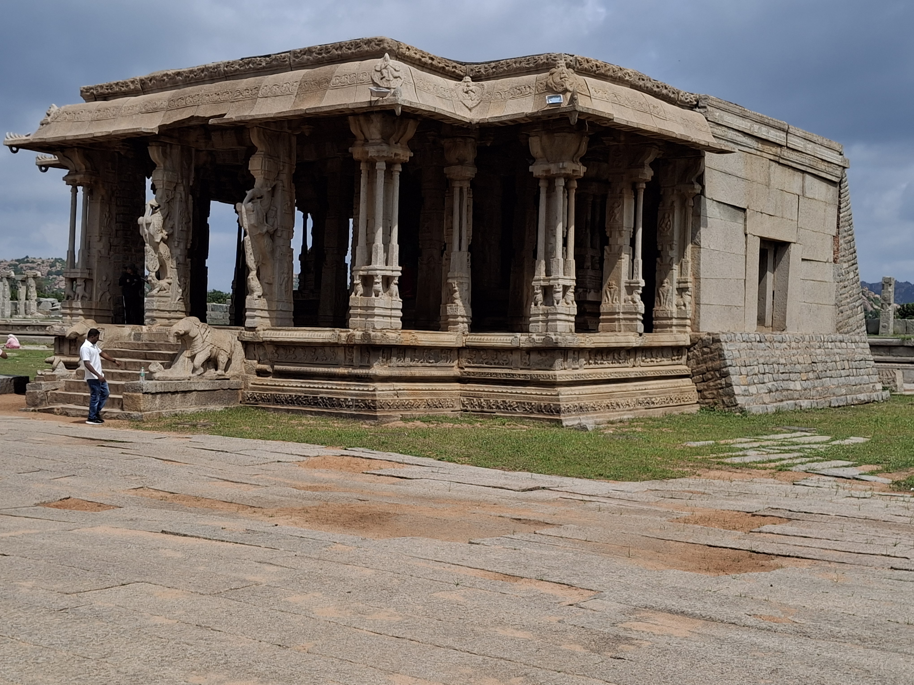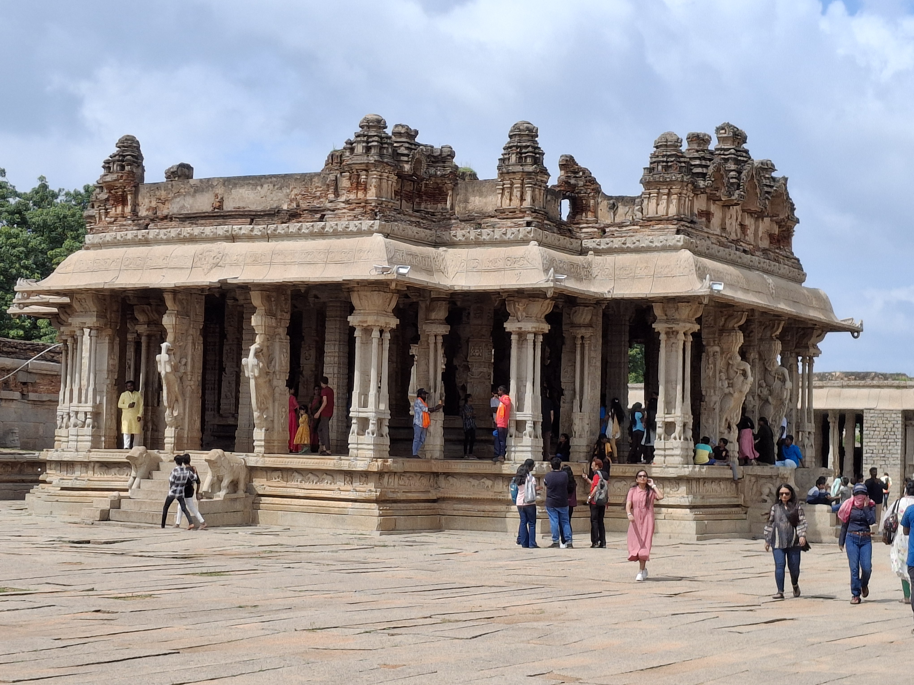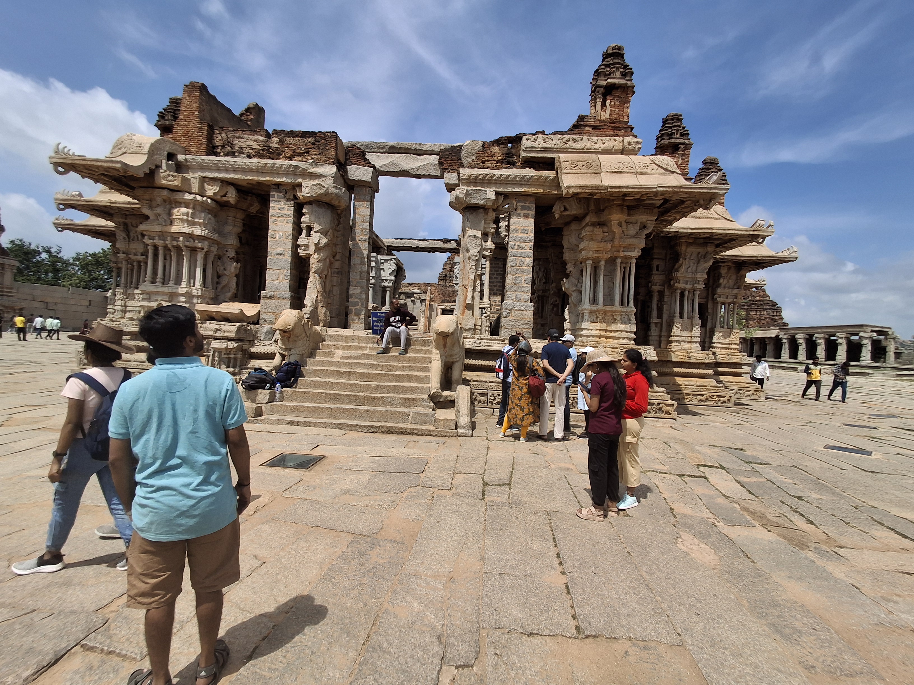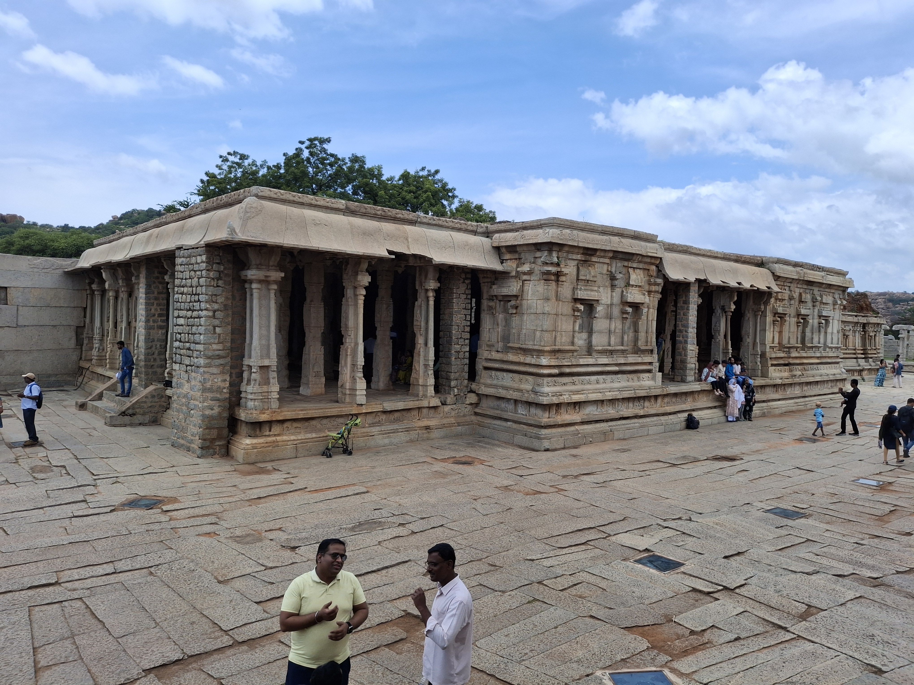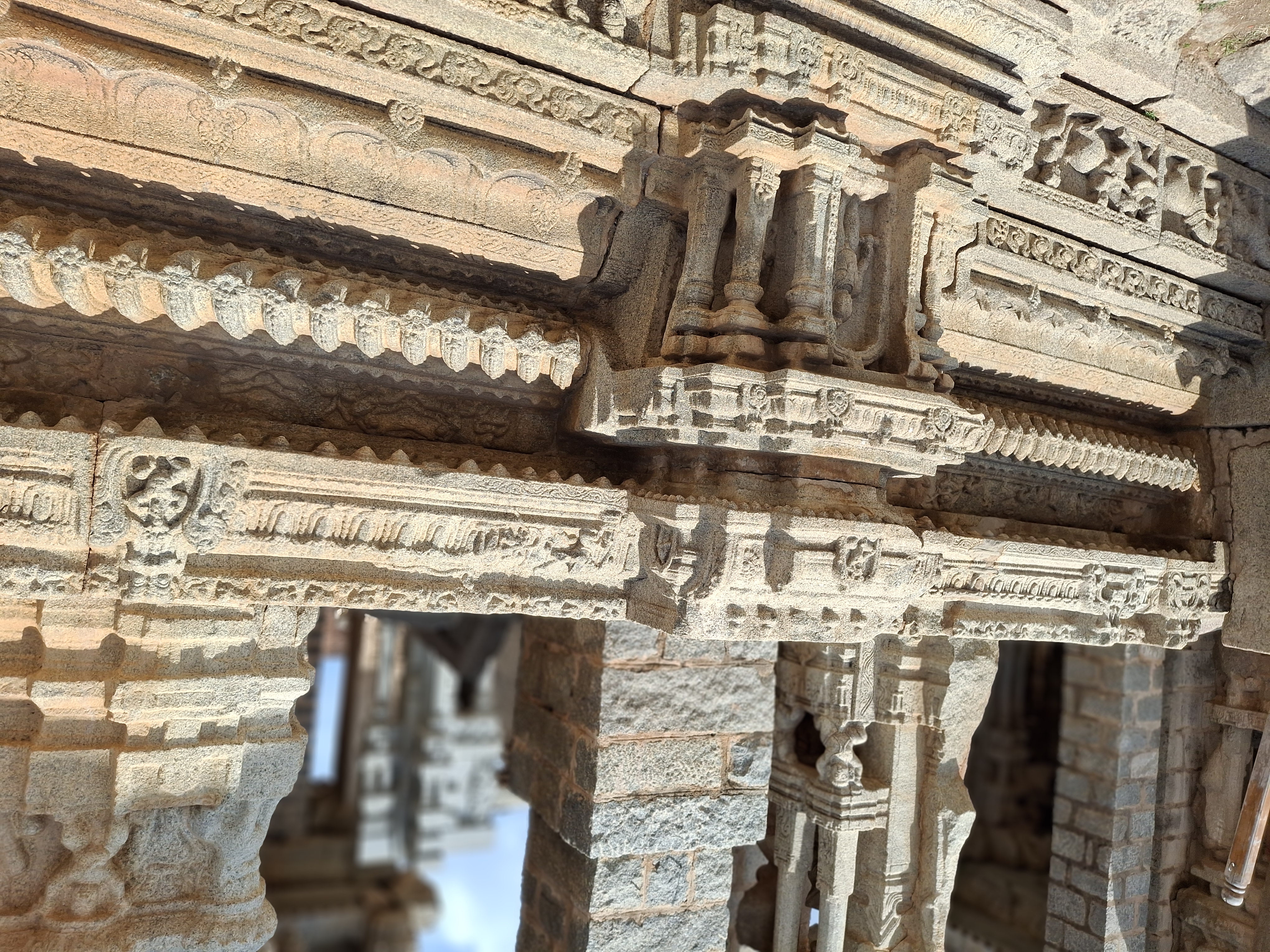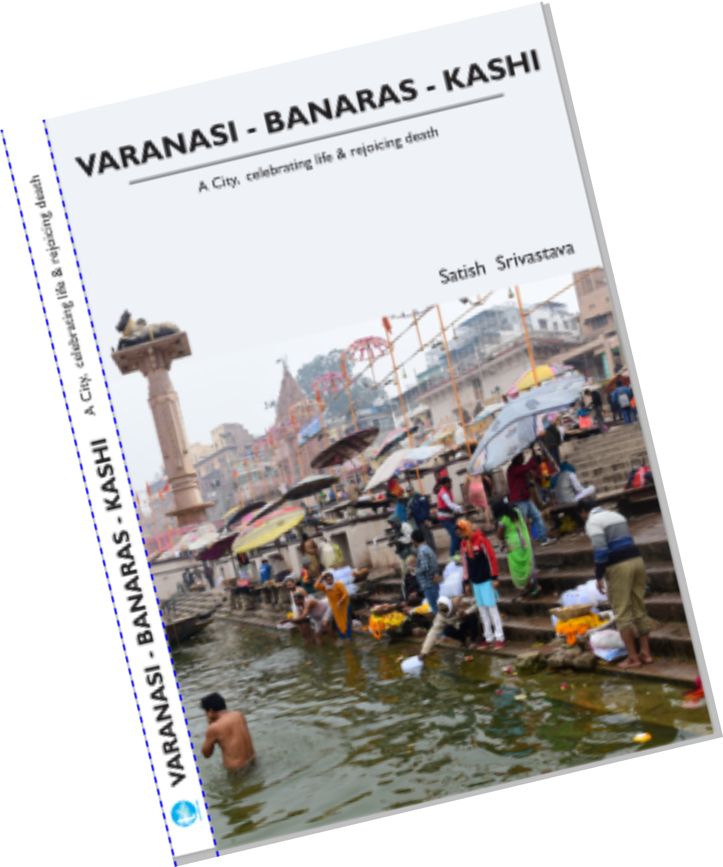


Vithala Temple
The Vithala Temple and market complex is over 3 kilometres
north-east of the Virupaksha temple near the banks of the Tungabhadra River. It
is an artistically sophisticated Hindu temple in Hampi, and is part of the
sacred centre of Vijayanagara. It was made during the reign of Krishnadevaraya,
Achuytaraya, and probably Sadasivaraya and it stopped due to the destruction of
the city in 1565. The temple was dedicated to Vithala, a form of
Krishna also called Vithoba. The temple opens to the east, has a square plan
and features an entrance gopuram with two side gopurams. The main temple stands
in the middle of a paved courtyard and several subsidiary shrines, all aligned
to the east. The temple is a unified structure in a courtyard measuring
500 by 300 feet which is surrounded by a triple row of pillars. It is a low
structure of one storey with an average height of 25 feet. The temple has three
distinct compartments: a garbhagriha,
an ardhamandapa and a mahamandapa (or sabha mandapa).
Garuda Stone
Chariot
The Vitthala temple
has a Garuda Stone Chariot in
the form of a stone chariot in the courtyard; it is an often-pictured symbol of
Hampi. Above the chariot there was a tower, which was removed during 1940s. In
the front of the stone chariot is a large, square, open-pillared, axial sabha mandapa, or community
hall. The mandapa has four sections, two of which are aligned with the
temple sanctum. The mandapa has 56 carved stone beams of different diameters,
shape, length and surface finish that produces musical sounds when struck;
according to local traditional belief, this hall was used for public
celebrations of music and dancing. It is classified as Karakkoil, a temple
fashioned after temple chariots which are taken in procession around the temple
during festivals.
The mandapa links to an enclosed pradakshina patha for walking around the sanctum. Around
this axial mandapa are; the Garuda shrine, the Kalyana mandapa for wedding
ceremonies, the 100-columned mandapa, the Amman shrine and the Utsav mandapa or
festival hall. The walled enclosure covers about 3.2 acres with colonnaded
verandahs lining the compound walls. In the south-east corner is a kitchen with
a roof window.
